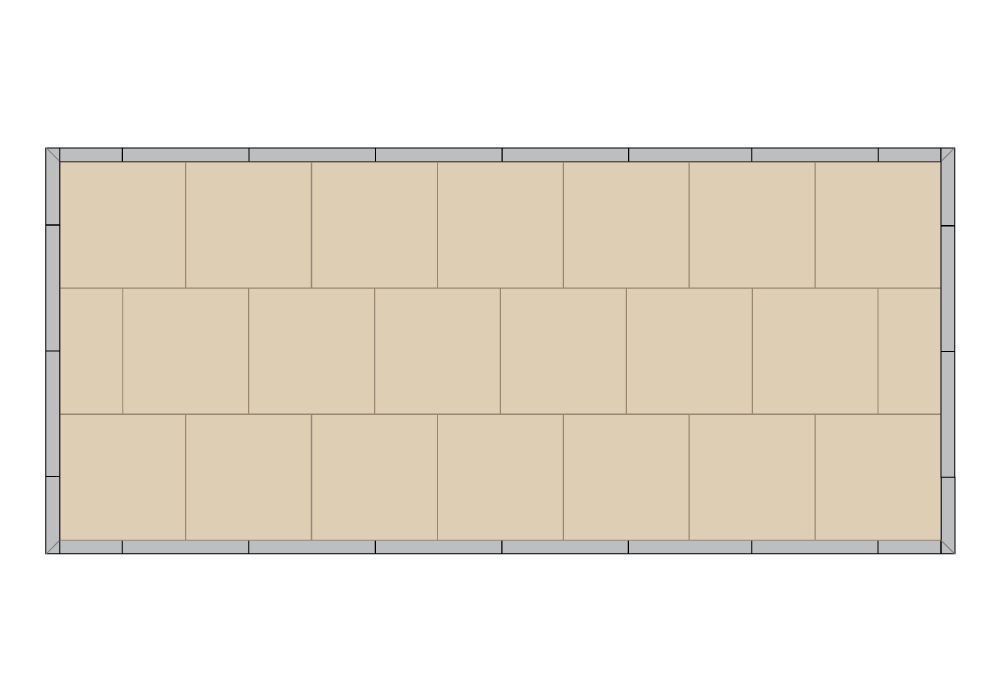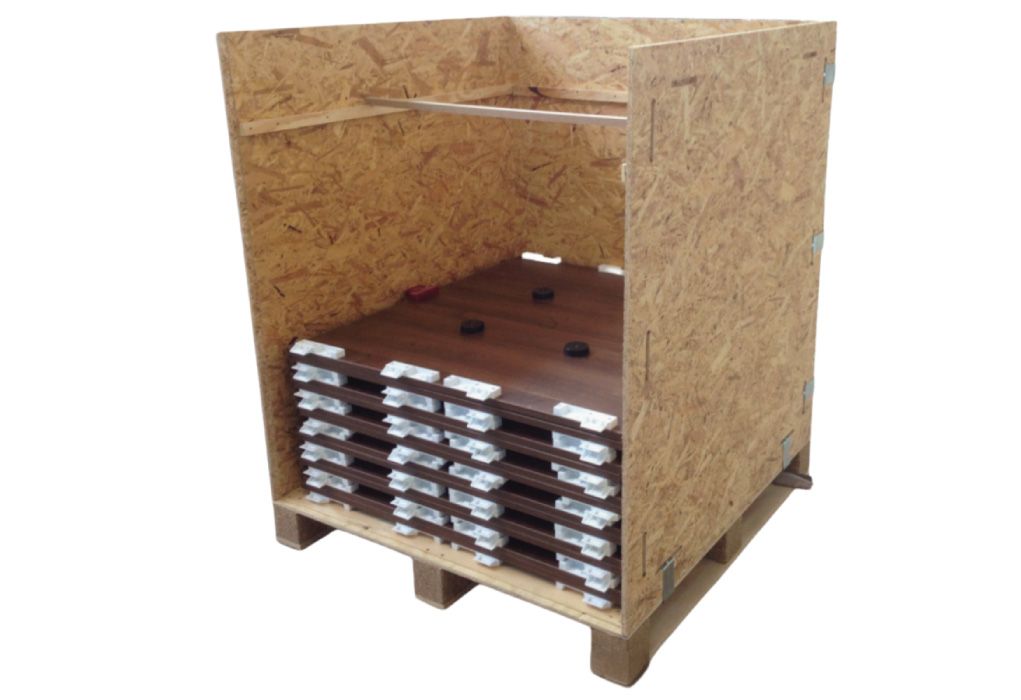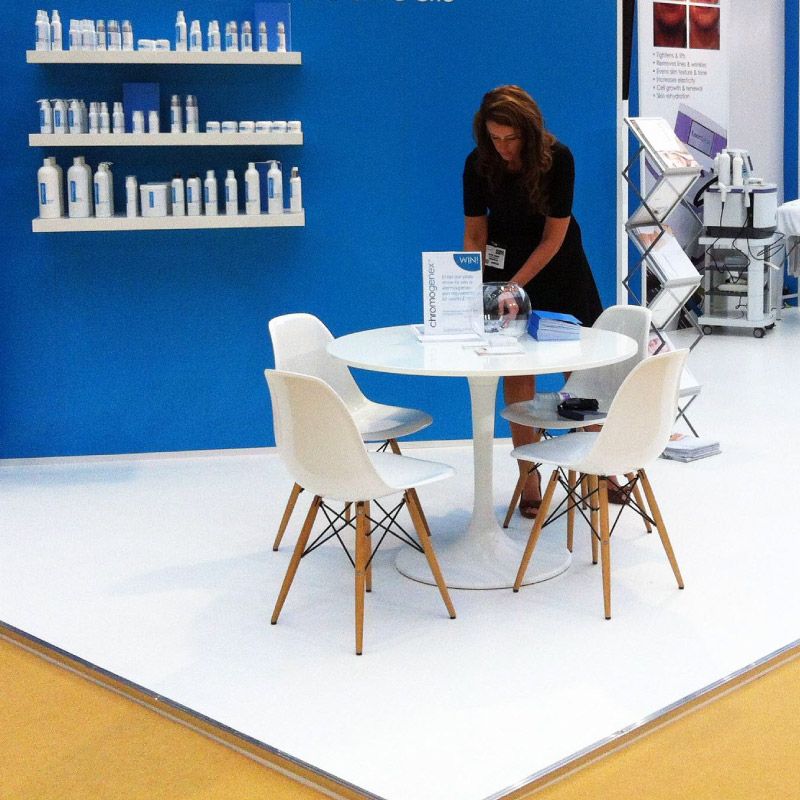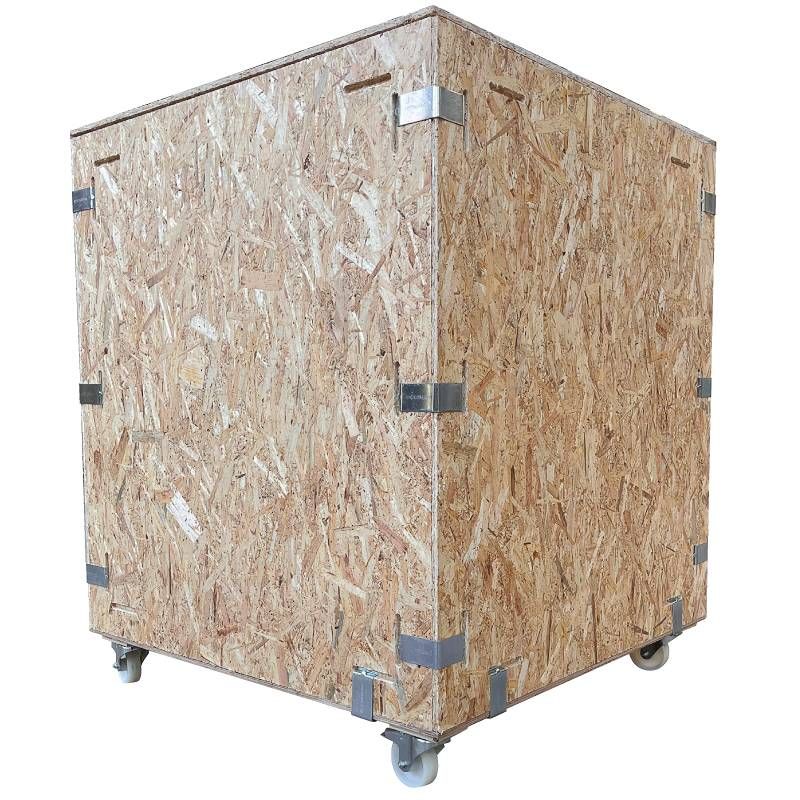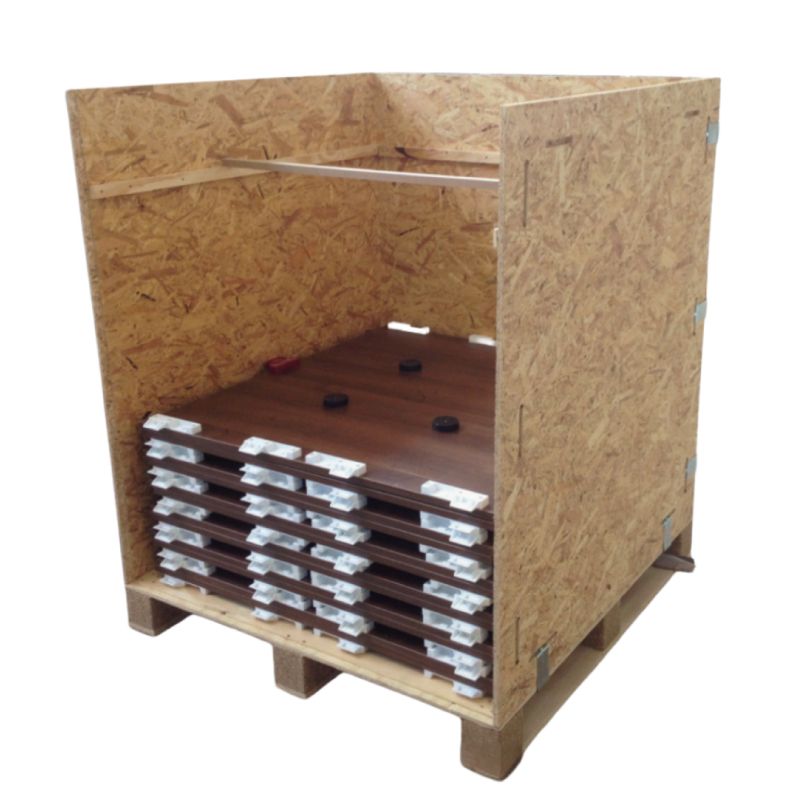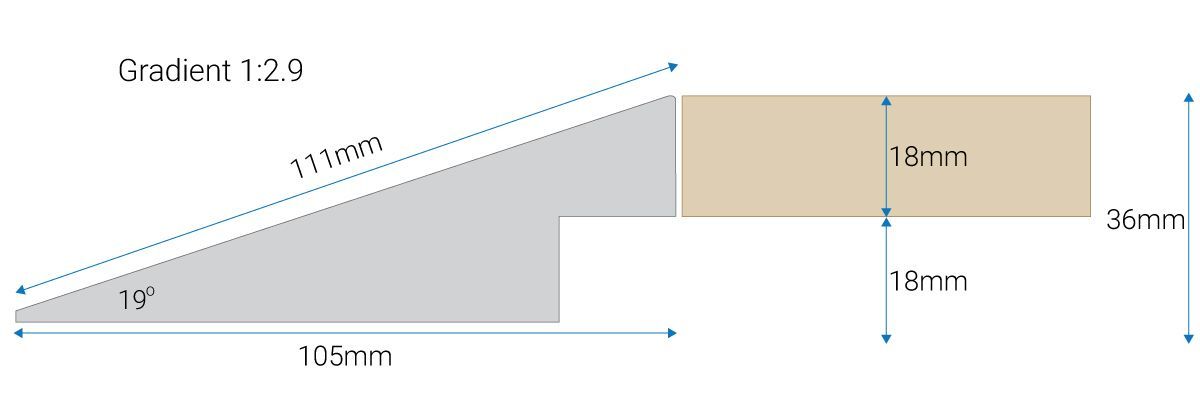
Sloping perimeter locks onto panel edges using our standard "CP" components
No tools required - uses the same principal as our panels
Perimeter can be supplied for any number of edges
Shown here in anodised aluminium
Also available in solid ash or melamine faced MDF
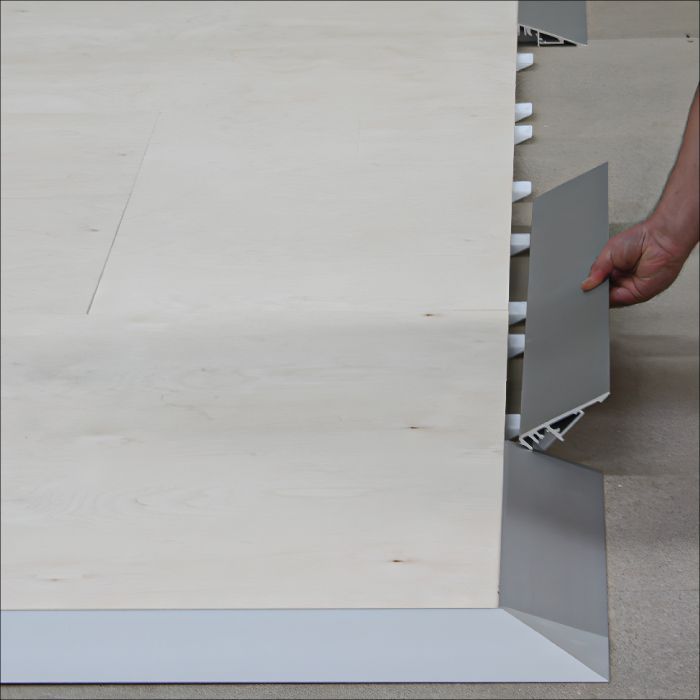
Slide title
Write your caption hereButton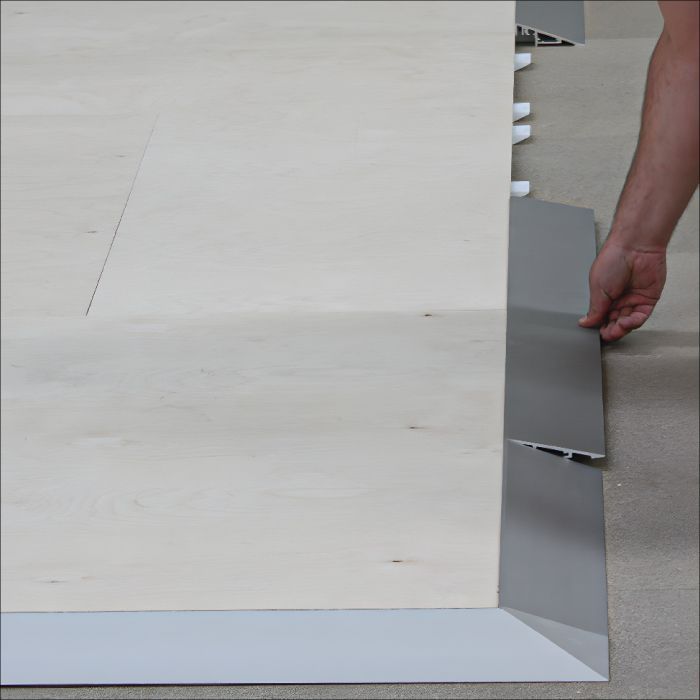
Slide title
Write your caption hereButton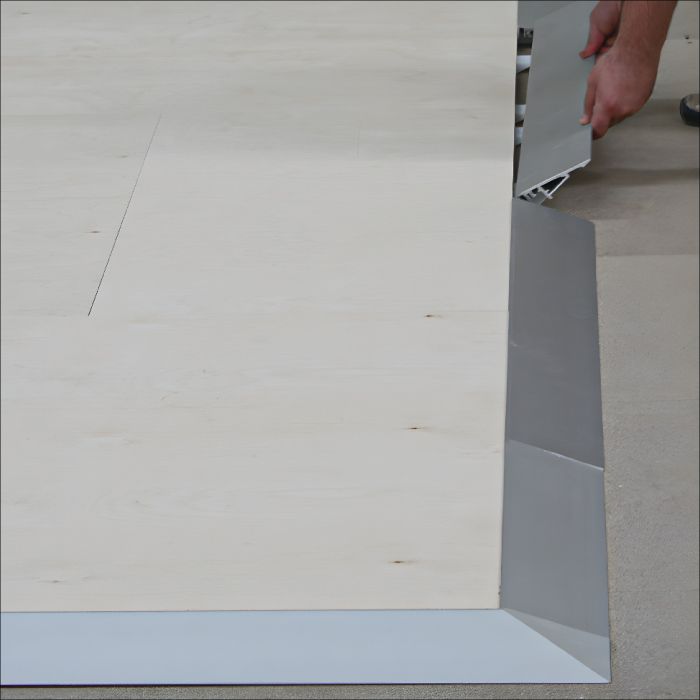
Slide title
Write your caption hereButton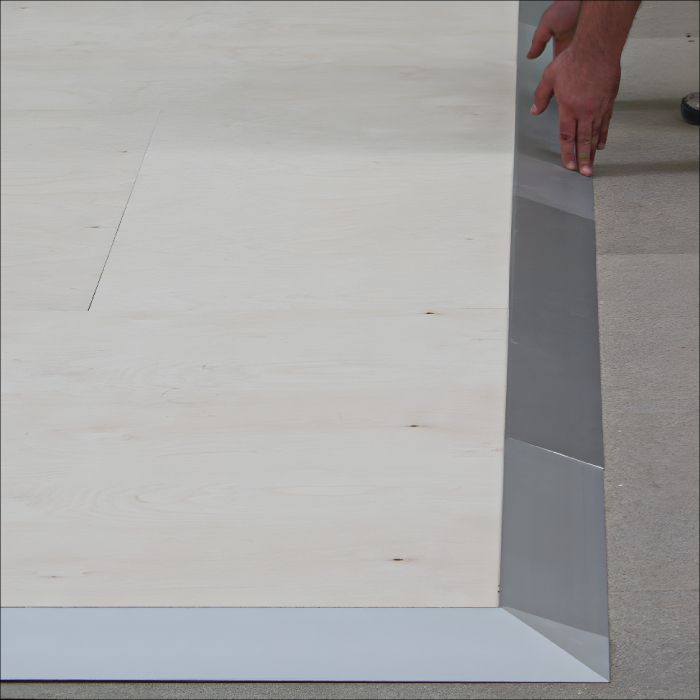
Slide title
Write your caption hereButton
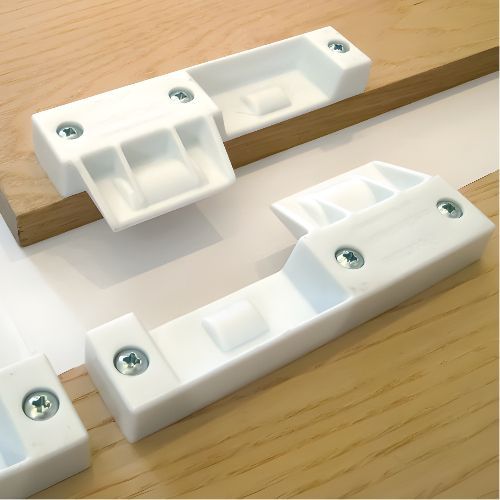
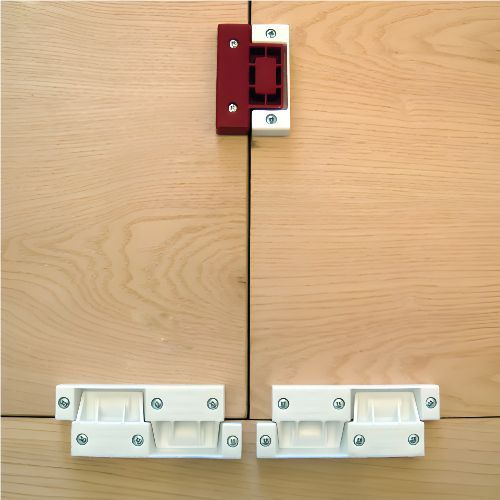
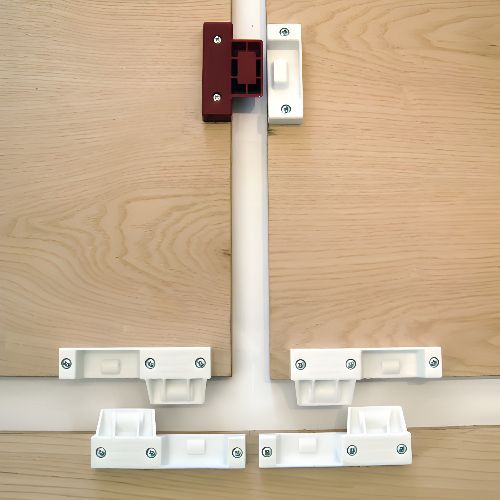
How It Works
An overview of our design
and how Floortble works
Where 15mm panels are used, additional supports are added for stability
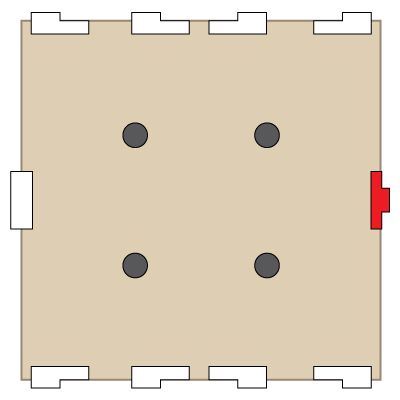
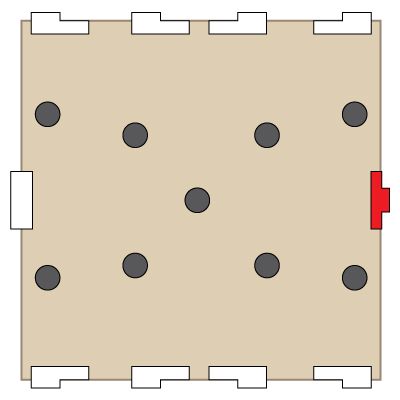
18mm panel
15mm panel
Benefits
Your floor can be assembled and disassembled repeatedly without the need for on-site joinery work. It's a simple system that can be installed by anyone without the use of tools, force or friction.
Floortble floors are reusable, easy to lay and a time-saver. A finished floor can be laid in minutes.
Primarily, we offer bespoke floors, so you can customise to suit your project. Our floor panels are available in a wide range of substrates and finishes to meet your specific needs: indoors or outdoors, various colors and woodgrains, either raw or finished.
Our modular system allows for easy scalability to accommodate for different sizes and future events.
Modular & Scalable
Carpets & Overlays
Manufactured using a 15mm base panel to provide a 3mm allowance for any overlay.
Use your own carpet, vinyl, linoleum or other covering up to 3mm thick.
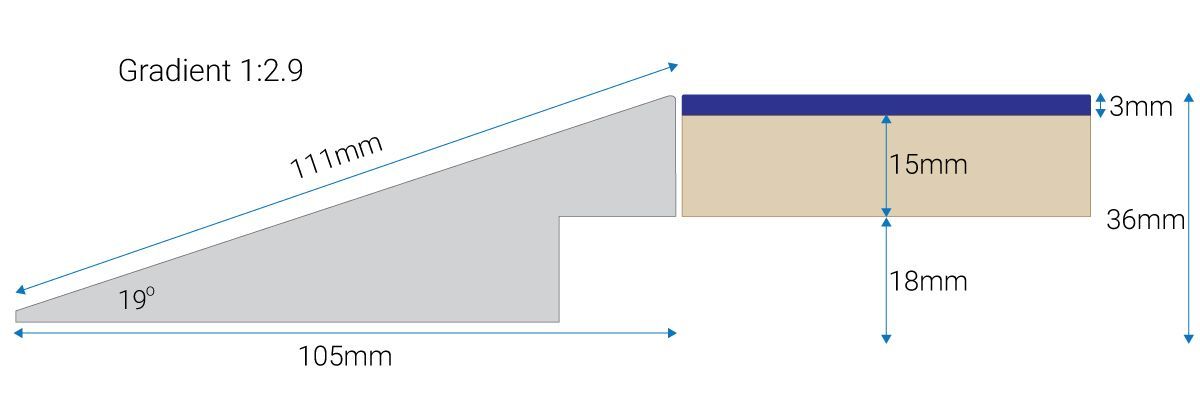
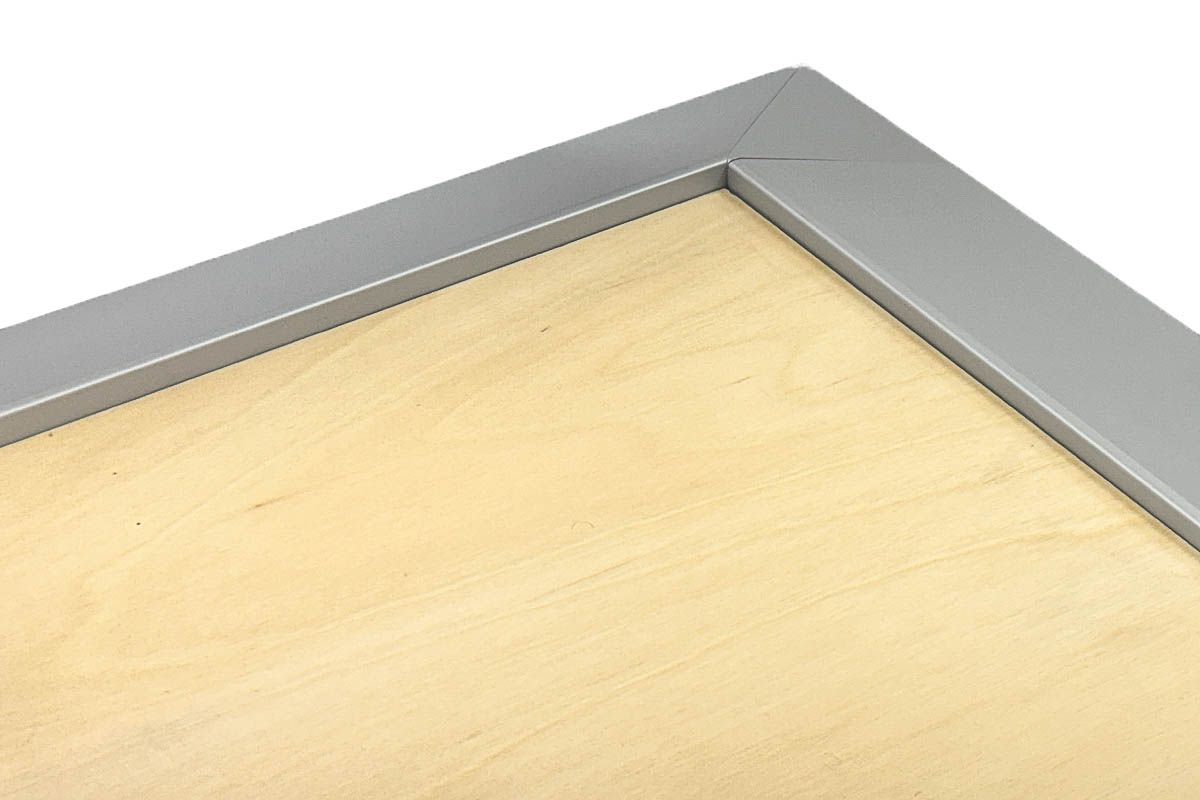
15mm base gives 3mm clearance
Overlaid with carpet
Printed flooring grade vinyl
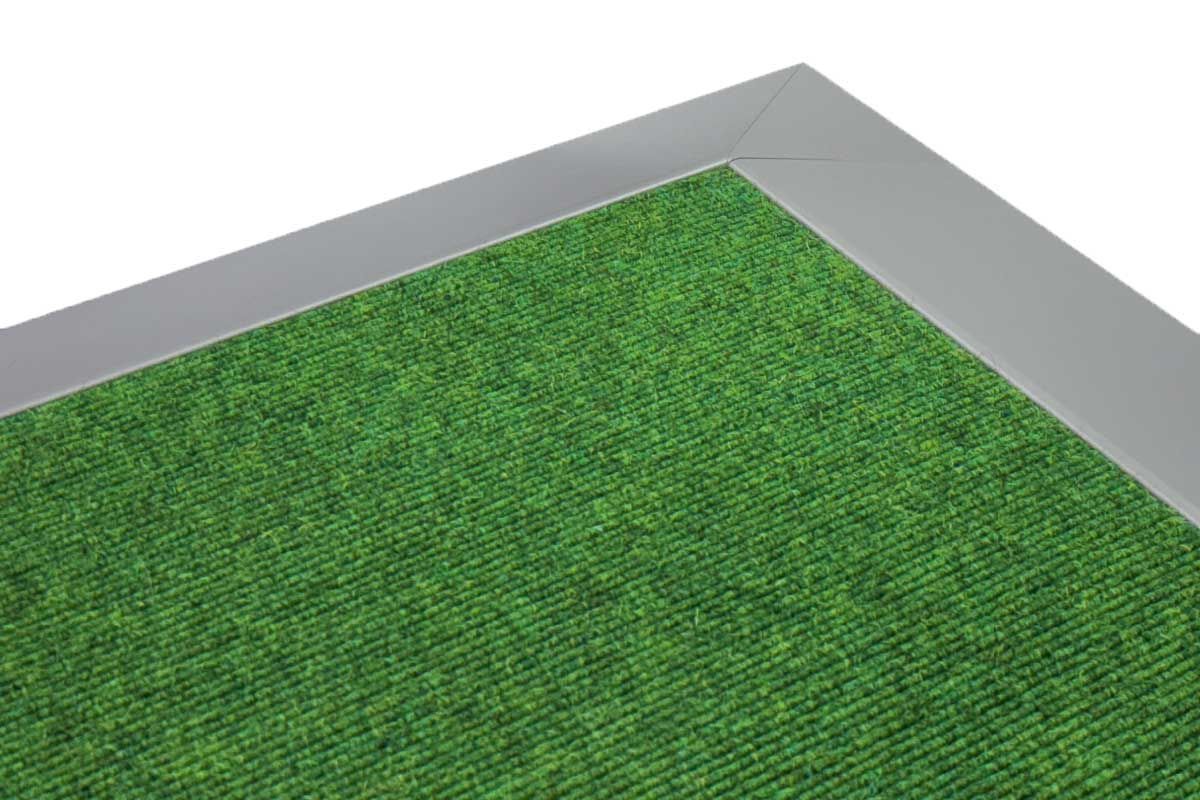
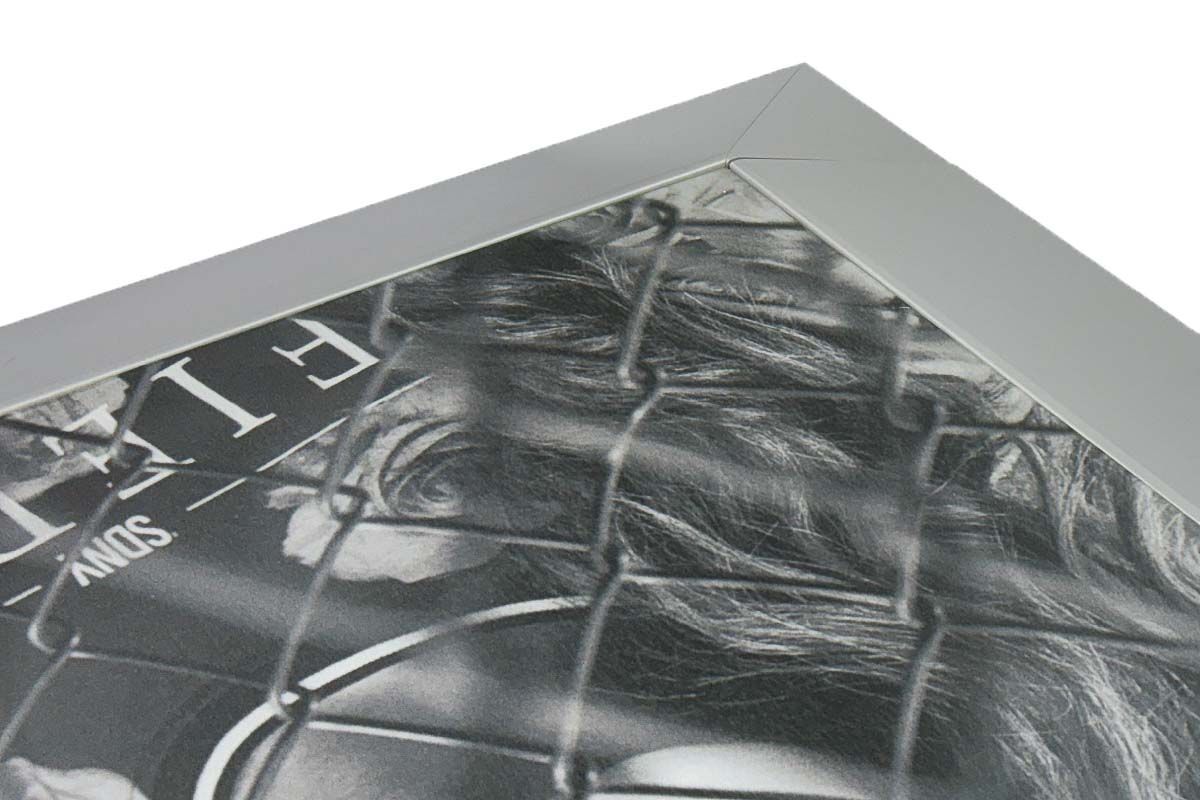
Floortble is modular, so a large floor can be scaled down to smaller sizes.
With a few extra components, a large floor can be used to create two smaller ones.
Sloping Perimeter
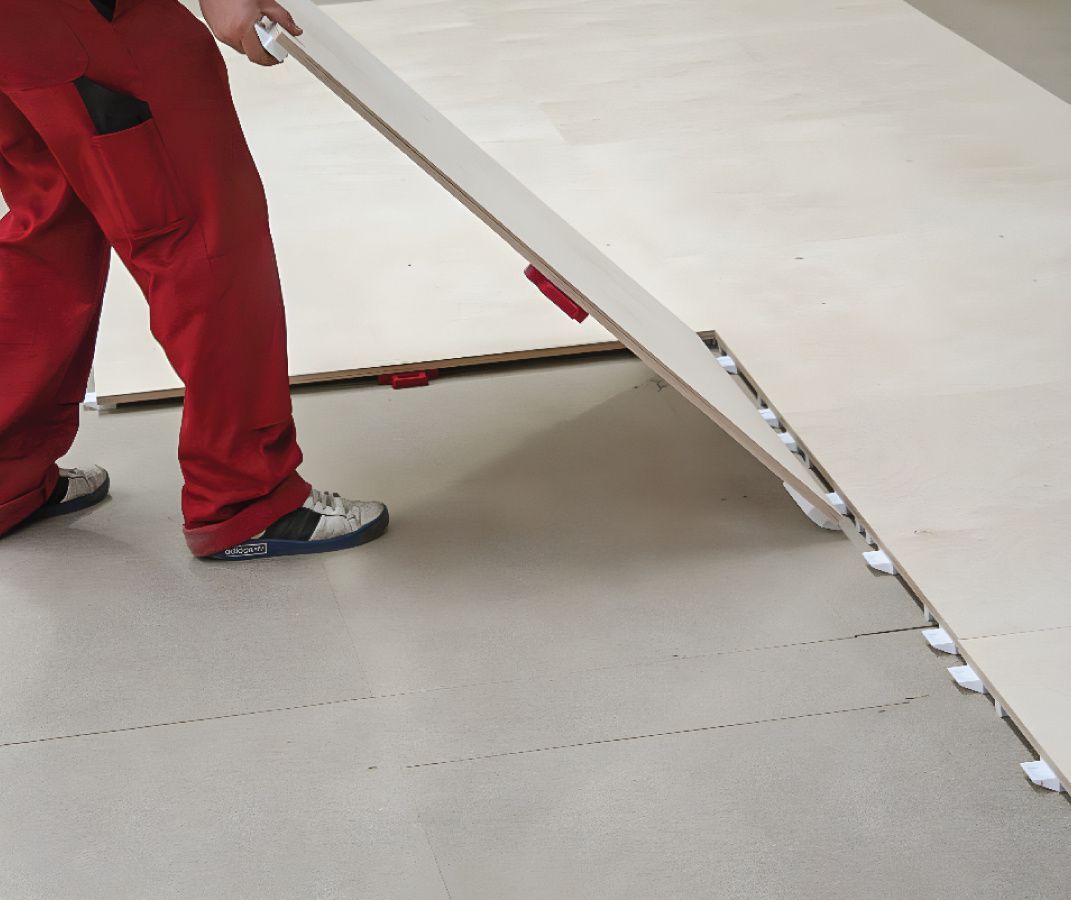
Slide title
Write your caption hereButton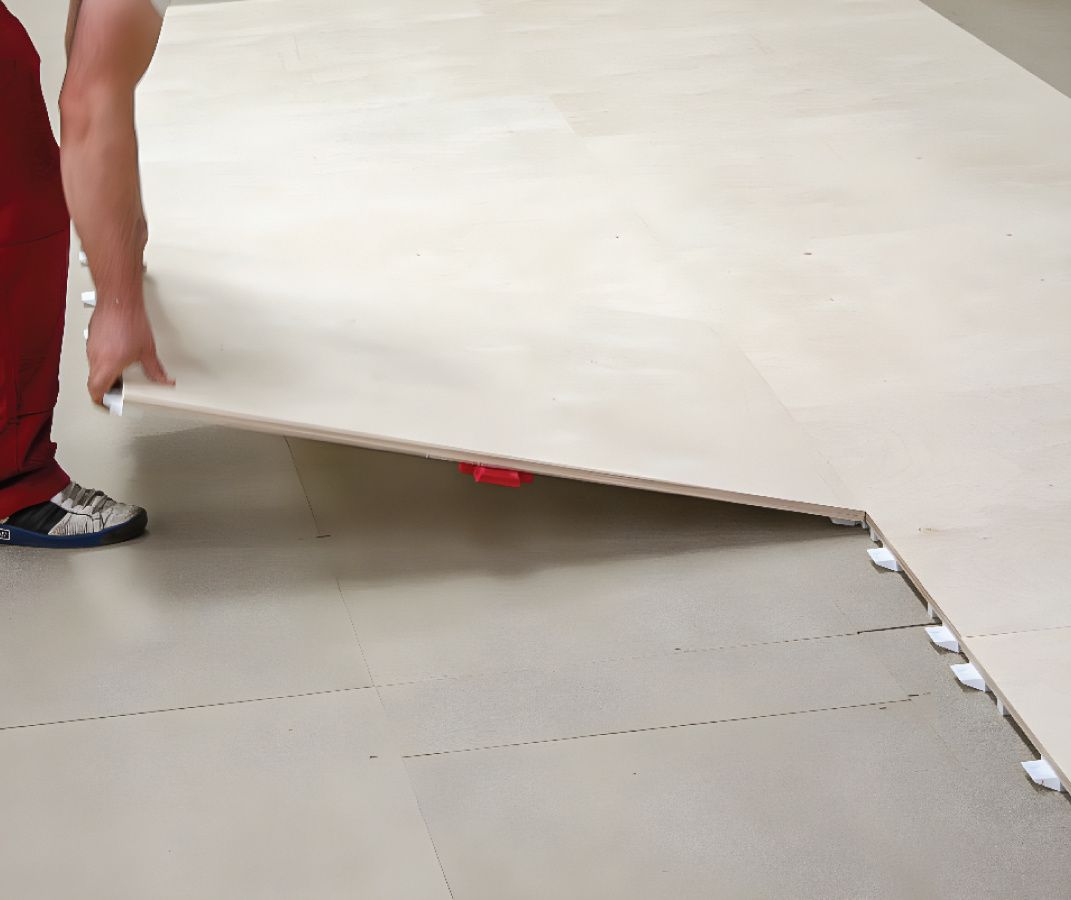
Slide title
Write your caption hereButton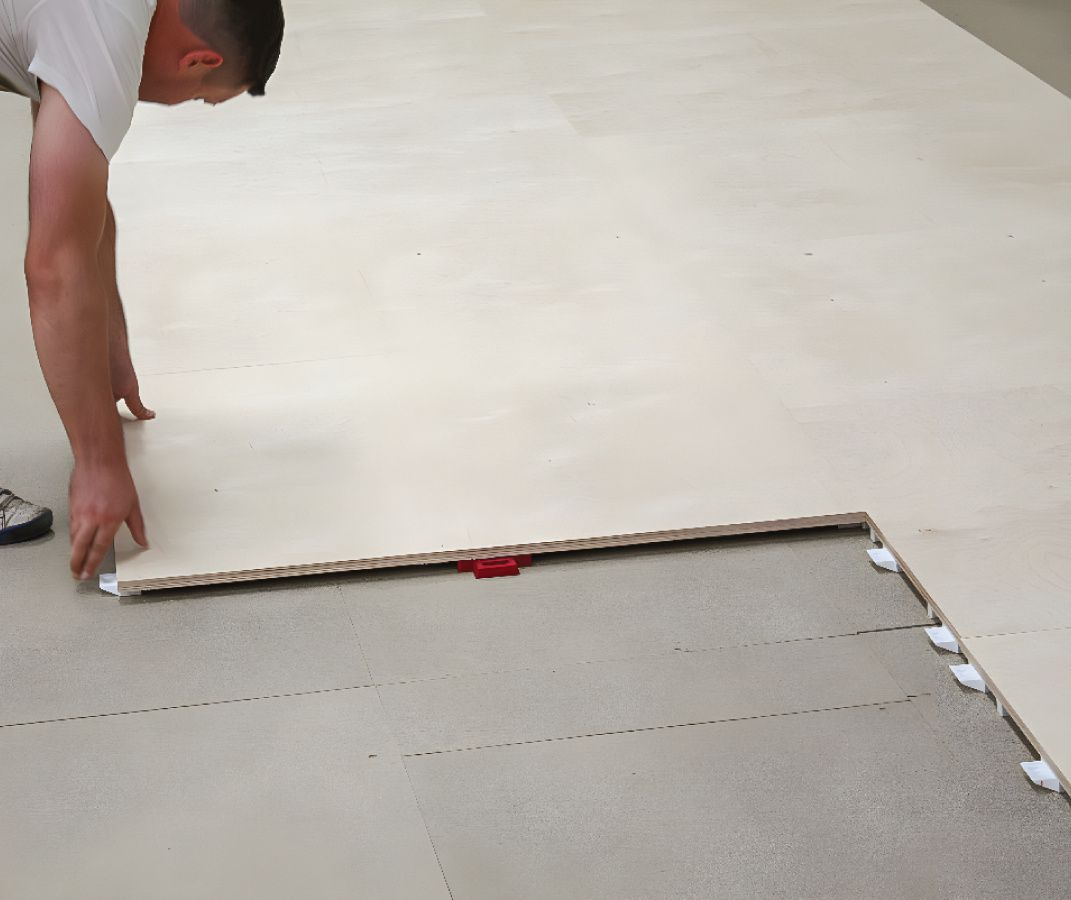
Slide title
Write your caption hereButton
Slide title
Write your caption hereButton
- Panels are offered at an angle and lowered into place
- No separate tools are required
- No force, clicking or friction
- Once laid, the panels cannot slide apart
- Designed for repeated use
Component Layout
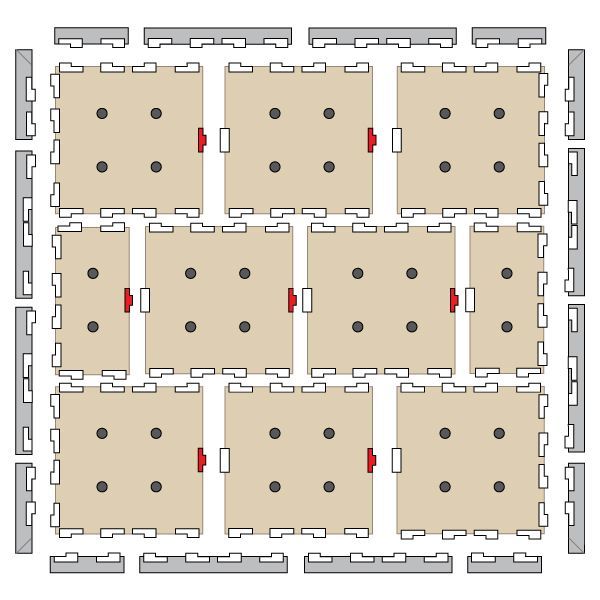
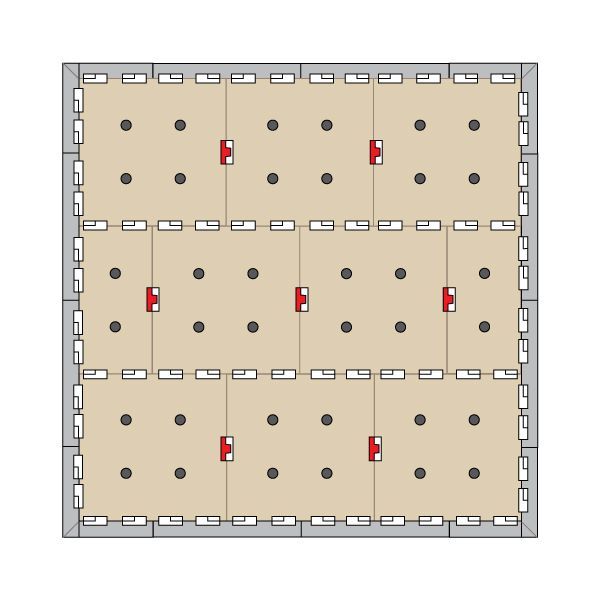
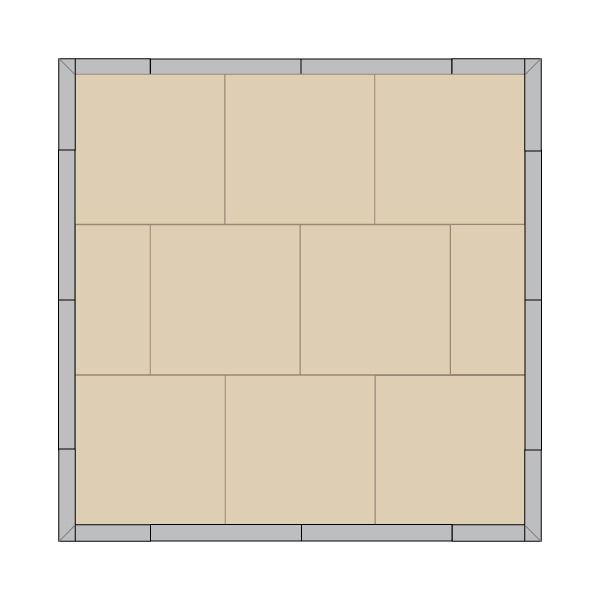
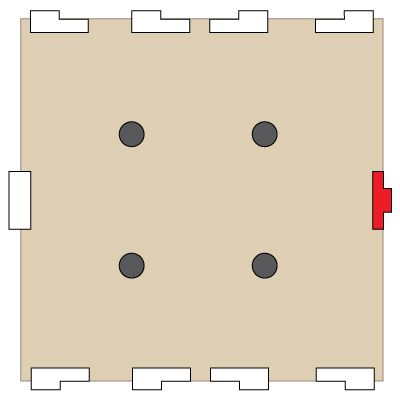
Standard Full Panel
1m x 1m
8 edge clips (CP's)
4 centre supports
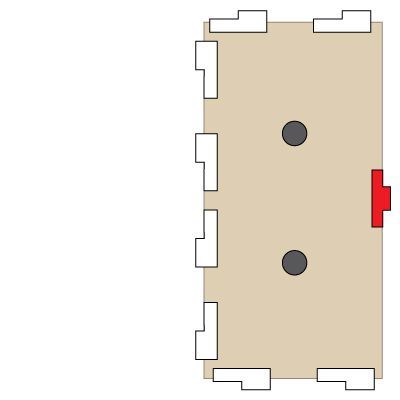
Standard Half Panel
1m x 0.5m
8 edge clips (CP's)
2 centre supports
On a standard full panel
there are 10 connecting components.
When combined with our sloping perimeter
the panels are held in place on all four edges.
"Coupling Projectors"
Coupling Projectors (CP's) are constructed from durable nylon and are the essential component of Floortble. When introduced at an angle, they begin to interlock and embrace each other as they become horizontal. Once flat, they remain securely connected and cannot be separated along any plane. The red and white components are a locating pair that assist in holding the panels in place while also providing support from below.
Edge Capping
Anodised aluminium capping fixed onto the edge panels with a 3mm ground clearance.
Where edge capping is used
additional supports are added
along the panel edge for stability
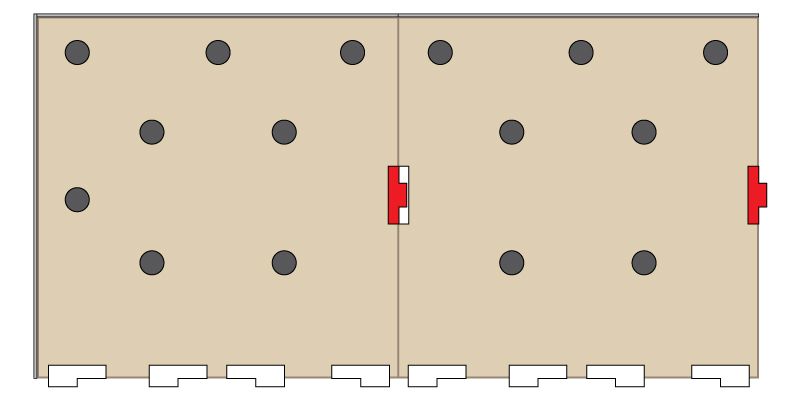
Running Cables
Cables can be run beneath the Floortble floor, which offers an 18mm floor clearance and space between components. When placing your order, you can specify the locations for access holes, and panels will be delivered pre-drilled and equipped with a plastic cover. Alternatively, panels can be drilled and modified on-site.
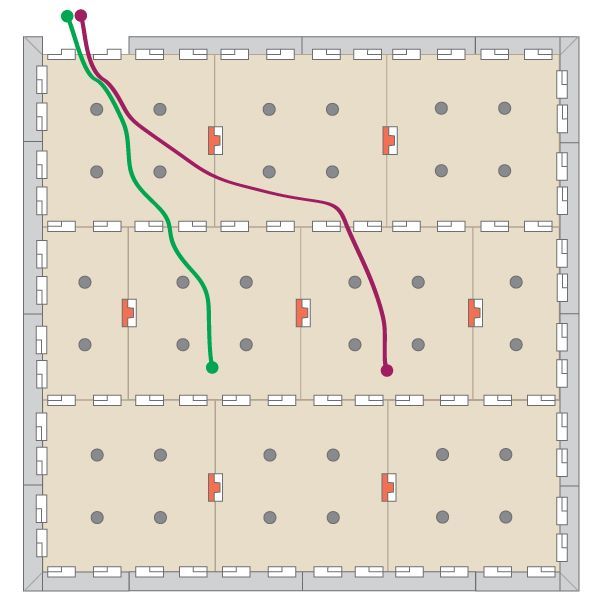
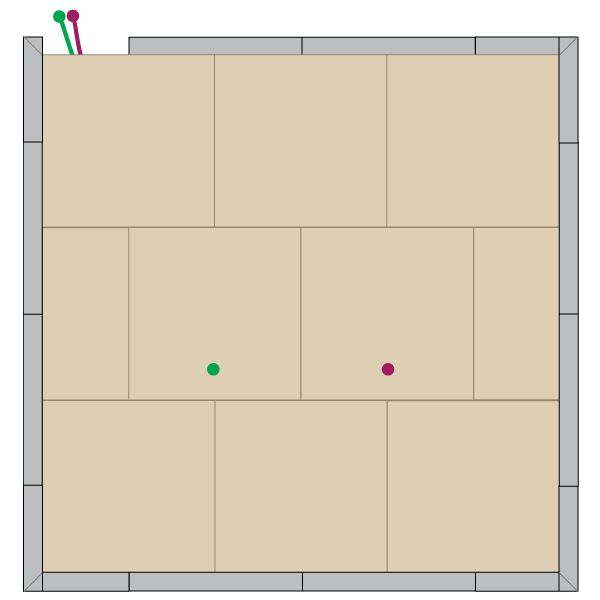
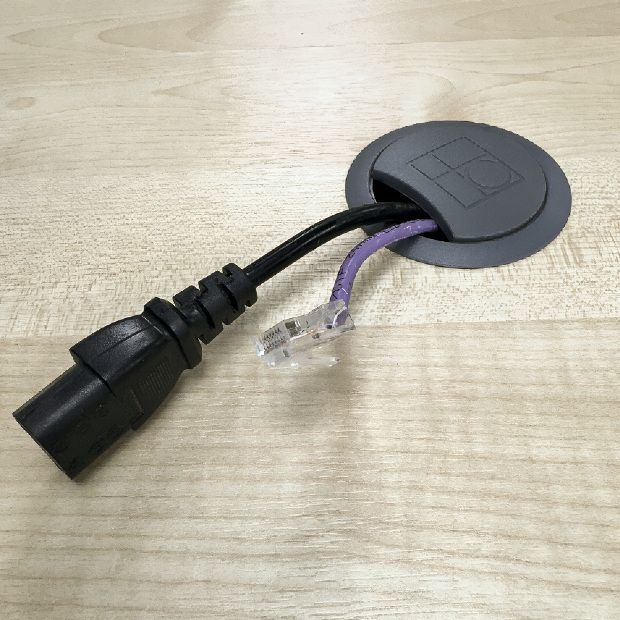
"Footprint" Floor
Heavy Load
Our Automotive floors are designed to accommodate heavy equipment or cars - including electric vehicles
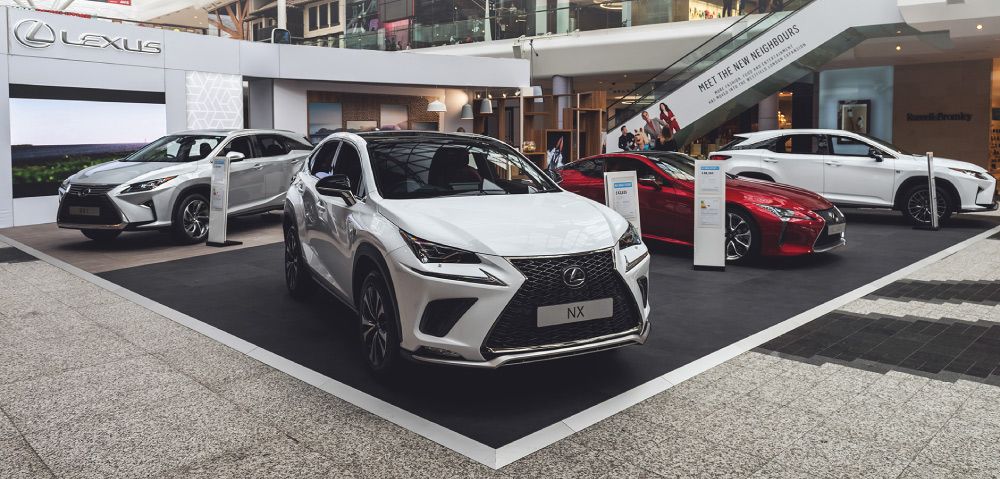
Floortble is regularly used for car display floors.
Suitable for semi-permanent showroom displays, plus short-term use during marketing campaigns.
Automotive floor panels have additional supports for increased weight bearing strength.
Our standard floor uses 1m x 1m panels and 105mm wide sloping perimeter.
We can reduce edge panels to stay within an allocated footprint.
See 3m x 3m example below.
Alternatively opt for aluminium edge capping.
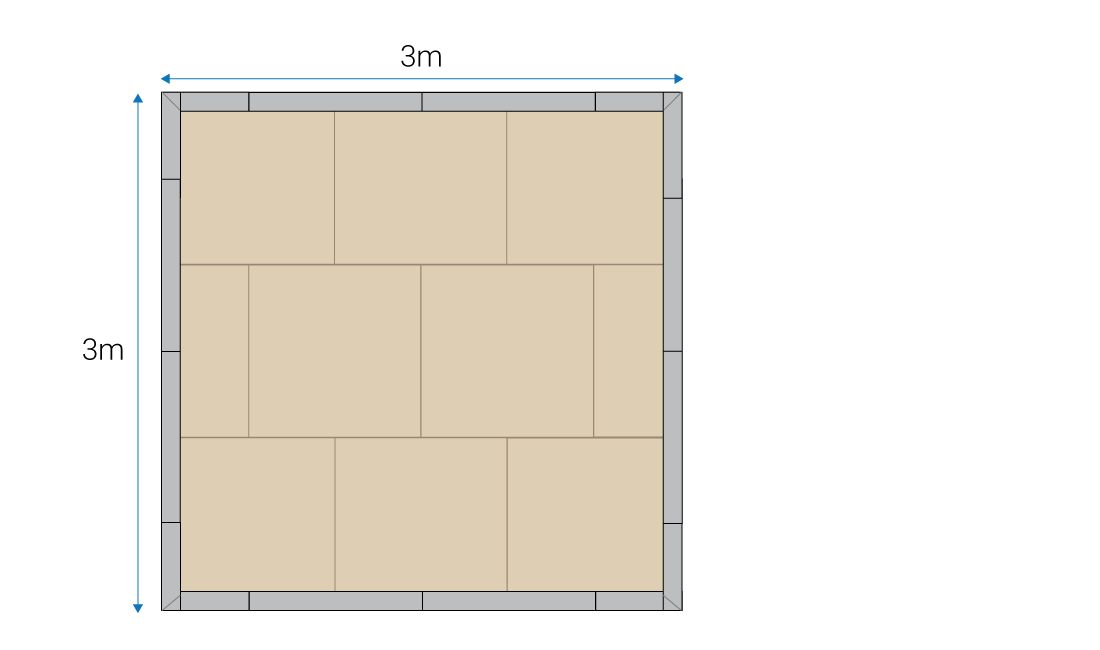
Footprint Floor
The total footprint inclusive of sloping perimeter will fit within 1m increments. This principal can be scaled up to any size floor.
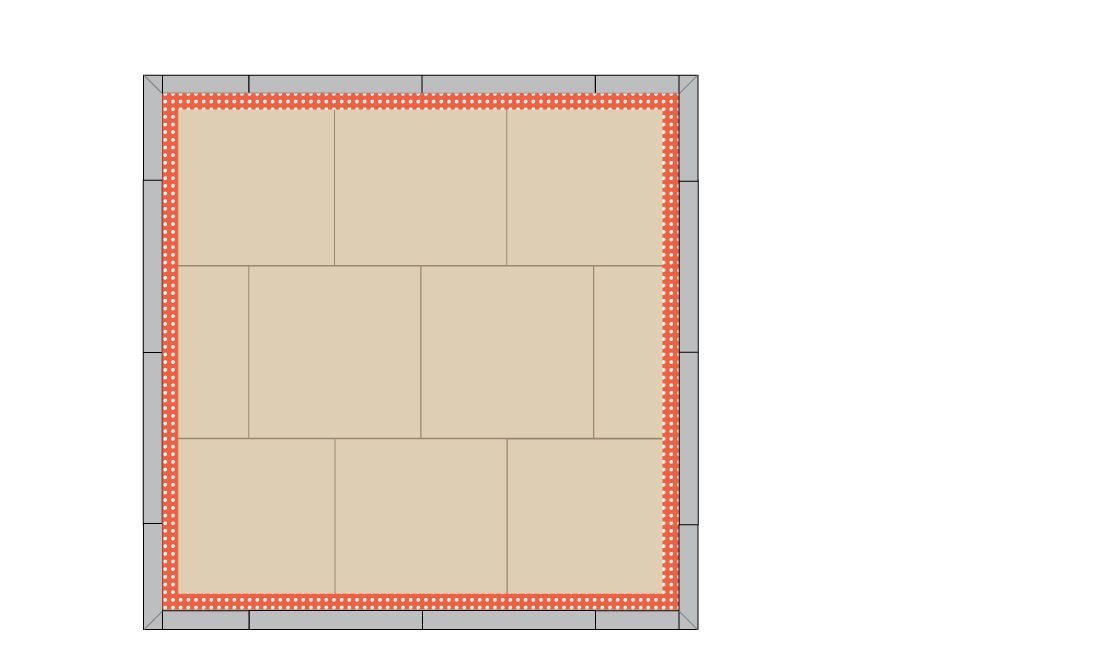
To create a "footprint" floor, edge panels are reduced in size equivalant to the perimeter width, highlighted in red.
The internal 1m x 1m panels are not modified.
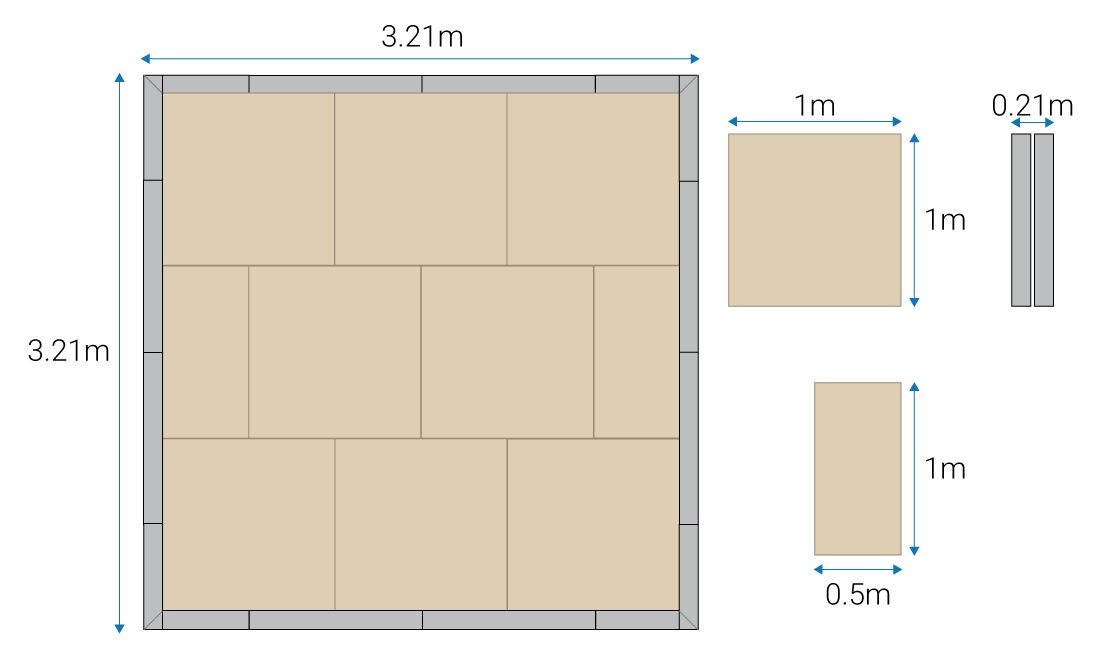
With sloping perimeter on all four edges, the overall footprint is increased by 210mm on length and width.
The above layouts (and more) are achievable from a 7x5 floor, plus two extra pieces of sloping perimeter.
Transport
& Storage Crates
Site Links
For storage & transit of panels and perimeter
Crates with Wheels
Crates on Bearers

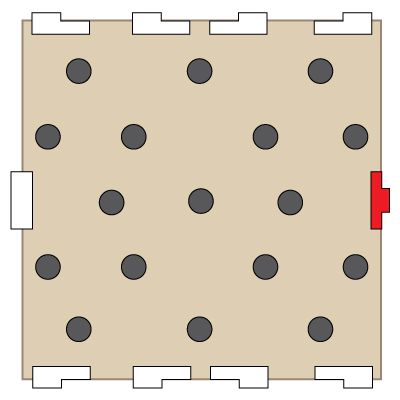
Standard panel
Automotive panel
How It Works
How It Works
An overview of our design and how Floortble works
An overview of our design
and how Floortble works
Component Layout
"Coupling Projectors"
Sloping Perimeter
Edge Capping
Anodised aluminium capping fixed onto the edge panels with a 3mm ground clearance.
Running Cables
Cables can be run beneath the Floortble floor, which offers an 18mm floor clearance and space between components. When placing your order, you can specify the locations for access holes, and panels will be delivered pre-drilled and equipped with a plastic cover. Alternatively, panels can be drilled and modified on-site.
"Footprint" Floor
Heavy Load
Our Automotive floors are designed to accommodate heavy equipment or cars - including electric vehicles

Floortble is regularly used for car display floors.
Suitable for semi-permanent showroom displays, plus short-term use during marketing campaigns.
Our standard floor uses 1m x 1m panels and 105mm wide sloping perimeter.
We can reduce edge panels to stay within an allocated footprint. See 3m x 3m example below.
Alternatively opt for aluminium edge capping.
Benefits
Transport & Storage Crates
Carpets & Overlays
Manufactured using a 15mm base panel to provide a 3mm allowance for any overlay
Use your own carpet, vinyl, linoleum or other covering up to 3mm thick

Modular & Scalable


Automotive floor panels have additional supports for increased weight bearing strength.
Standard panel
Automotive panel
Floortble is modular, so a large floor can be scaled down to smaller sizes.
With a few extra components, a large floor can be used to create two smaller ones.
The above layouts (and more) are achievable from a 7x5 floor, plus two extra pieces of sloping perimeter.


Where 15mm panels are used, additional supports are added for stability
18mm standard panel
15mm panel
Your floor can be assembled and disassembled repeatedly without the need for on-site joinery work. It's a simple system that can be installed by anyone without the use of tools, force or friction.
Floortble floors are reusable, easy to lay and a time-saver. A finished floor can be laid in minutes.
Primarily, we offer bespoke floors, so you can customise to suit your project. Our floor panels are available in a wide range of substrates and finishes to meet your specific needs: indoors or outdoors, various colors and woodgrains, either raw or finished.
Our modular system allows for easy scalability to accommodate for different sizes and future events.
Coupling Projectors (CP's) are constructed from durable nylon and are the essential component of Floortble. When introduced at an angle, they begin to interlock and embrace each other as they become horizontal. Once flat, they remain securely connected and cannot be separated along any plane. The red and white components are a locating pair that assist in holding the panels in place while also providing support from below.
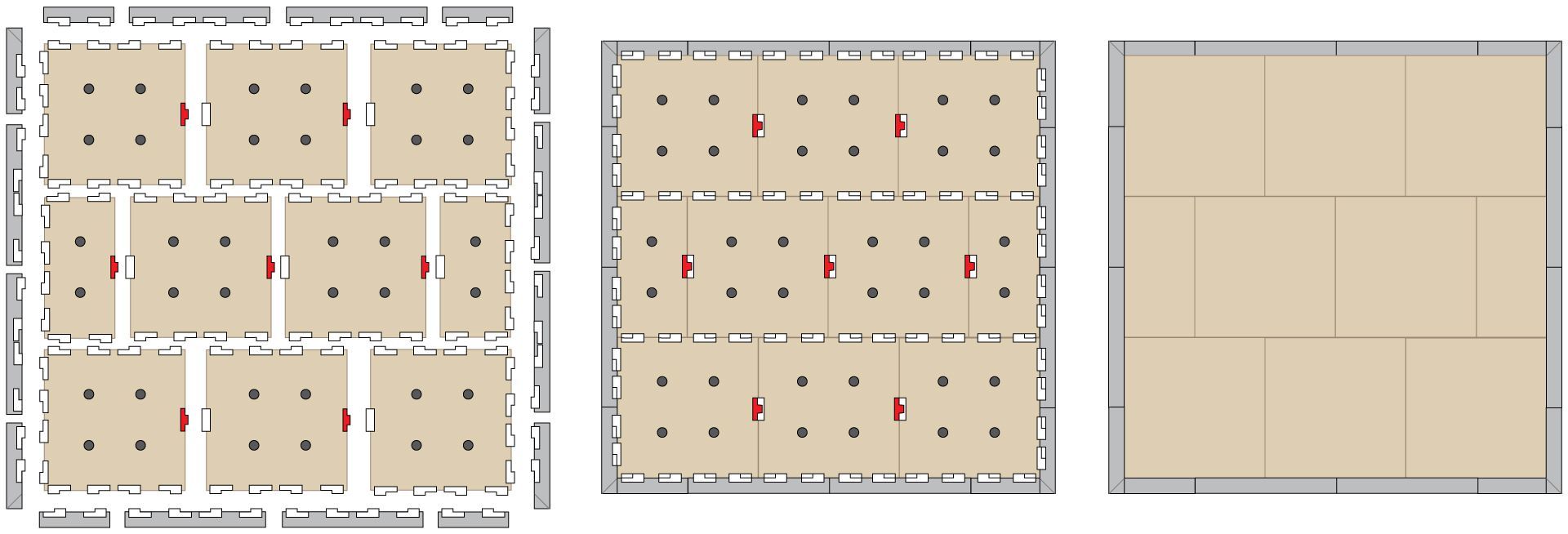

Standard Full Panel
1m x 1m
8 edge clips (CP's)
4 centre supports
Standard Half Panel
1m x 0.5m
8 edge clips (CP's)
2 centre supports





On a standard full panel there are 10 connecting components.
When combined with our sloping perimeter, the panels are held in place on all four edges.
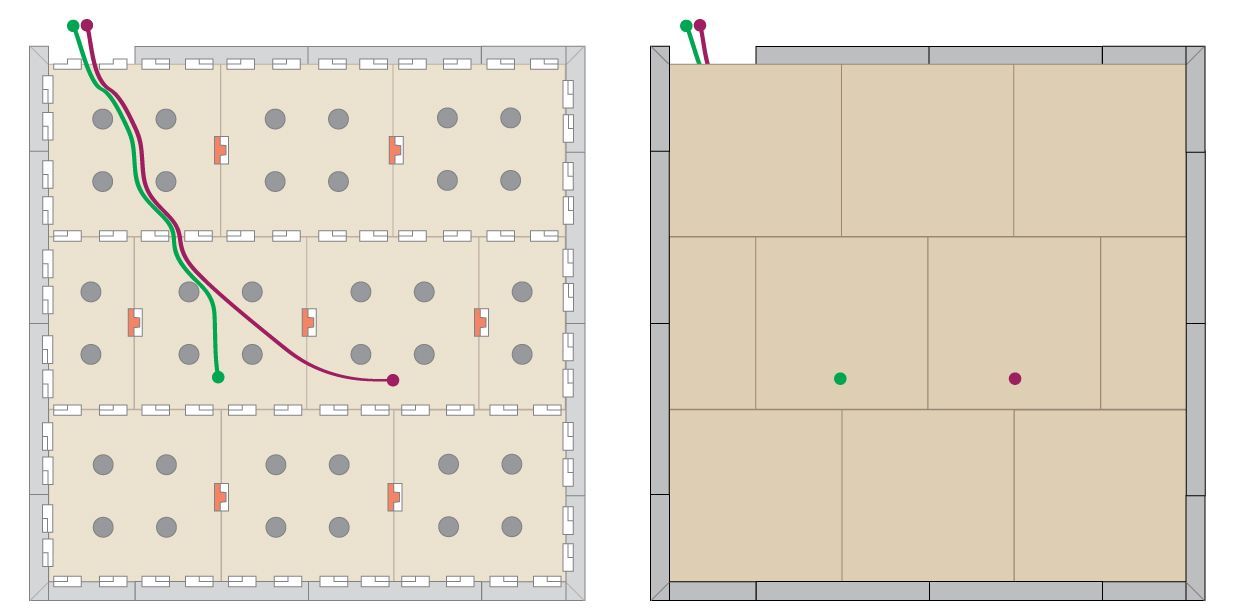


With sloping perimeter on all four edges, the overall footprint is increased by 210mm on length and width.

To create a "footprint" floor, edge panels are reduced in size equivalant to the perimeter width, highlighted in red.
The internal 1m x 1m panels are not modified.

Footprint Floor
The total footprint inclusive of sloping perimeter will fit within 1m increments. This principal can be scaled up to any size floor.
Sloping perimeter locks onto panel edges using our standard "CP" components
No tools required - uses the same principal as our panels
Perimeter can be supplied for any number of edges
Shown here in anodised aluminium
Also available in solid ash or melamine faced MDF

Slide title
Write your caption hereButton
Slide title
Write your caption hereButton
Slide title
Write your caption hereButton
Slide title
Write your caption hereButton
Crate with Wheels
Crate on Bearers
Site Links
For storage and transit of panels and perimeter
Panels are offered at an angle and lowered into place
No separate tools are required
No force, clicking or friction
Once laid, the panels cannot slide apart
Designed for repeated use

Slide title
Write your caption hereButton
Slide title
Write your caption hereButton
Slide title
Write your caption hereButton
Slide title
Write your caption hereButton
Where edge capping is used, additional supports are added along the panel edge for stability.
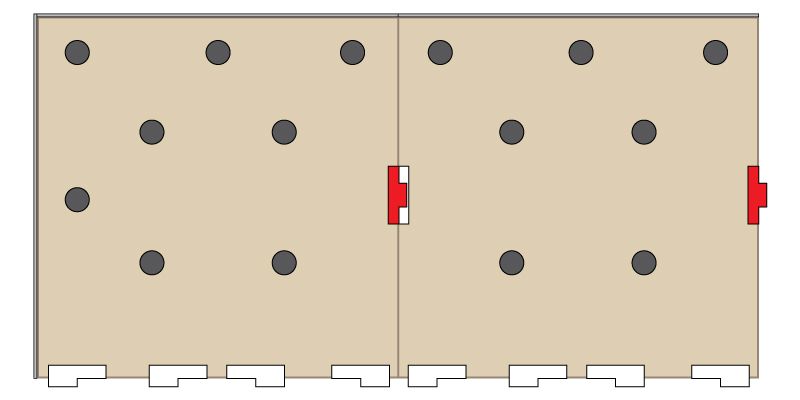
Sloping perimeter locks onto panel edges using our standard "CP" components
No tools required - uses the same principal as our panels
Perimeter can be supplied for any number of edges
Shown here in anodised aluminium
Also available in solid ash or melamine faced MDF

Slide title
Write your caption hereButton
Slide title
Write your caption hereButton
Slide title
Write your caption hereButton
Slide title
Write your caption hereButton



15mm base gives 3mm clearance
Carpet overlaid
Printed flooring grade vinyl
Once laid
cannot slide apart
Fast installation
& breakdown
Interlocks quickly
& precisely
No tools
required
Once laid
cannot slide apart
Fast installation
& breakdown
Interlocks quickly
& precisely
No tools
required
Copyright - Specialised Panel Products Ltd. Reg. England & Wales under 3500652
Here to help
Site Links
Copyright - Specialised Panel Products Ltd.







